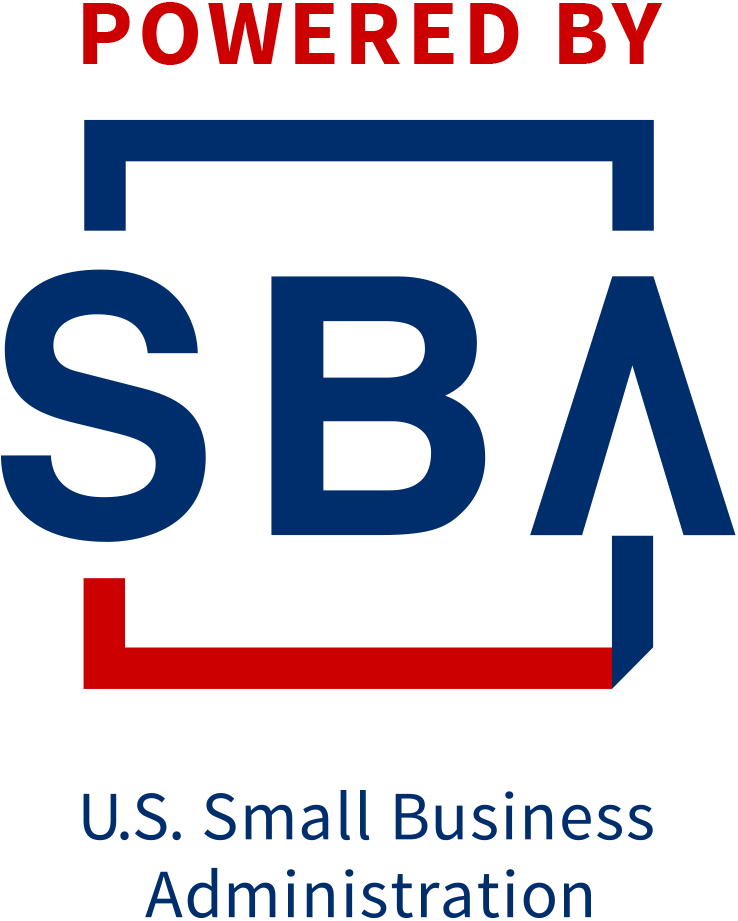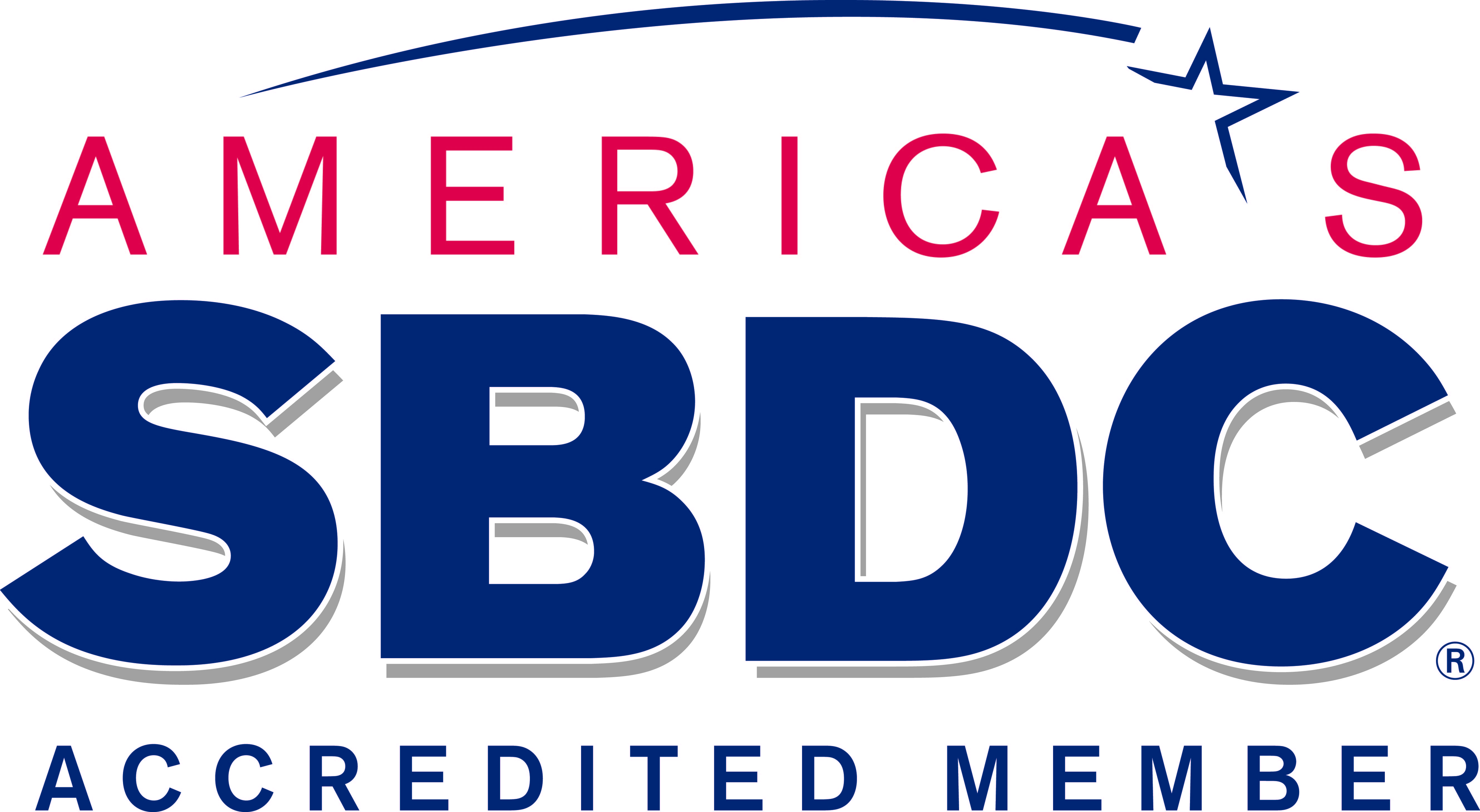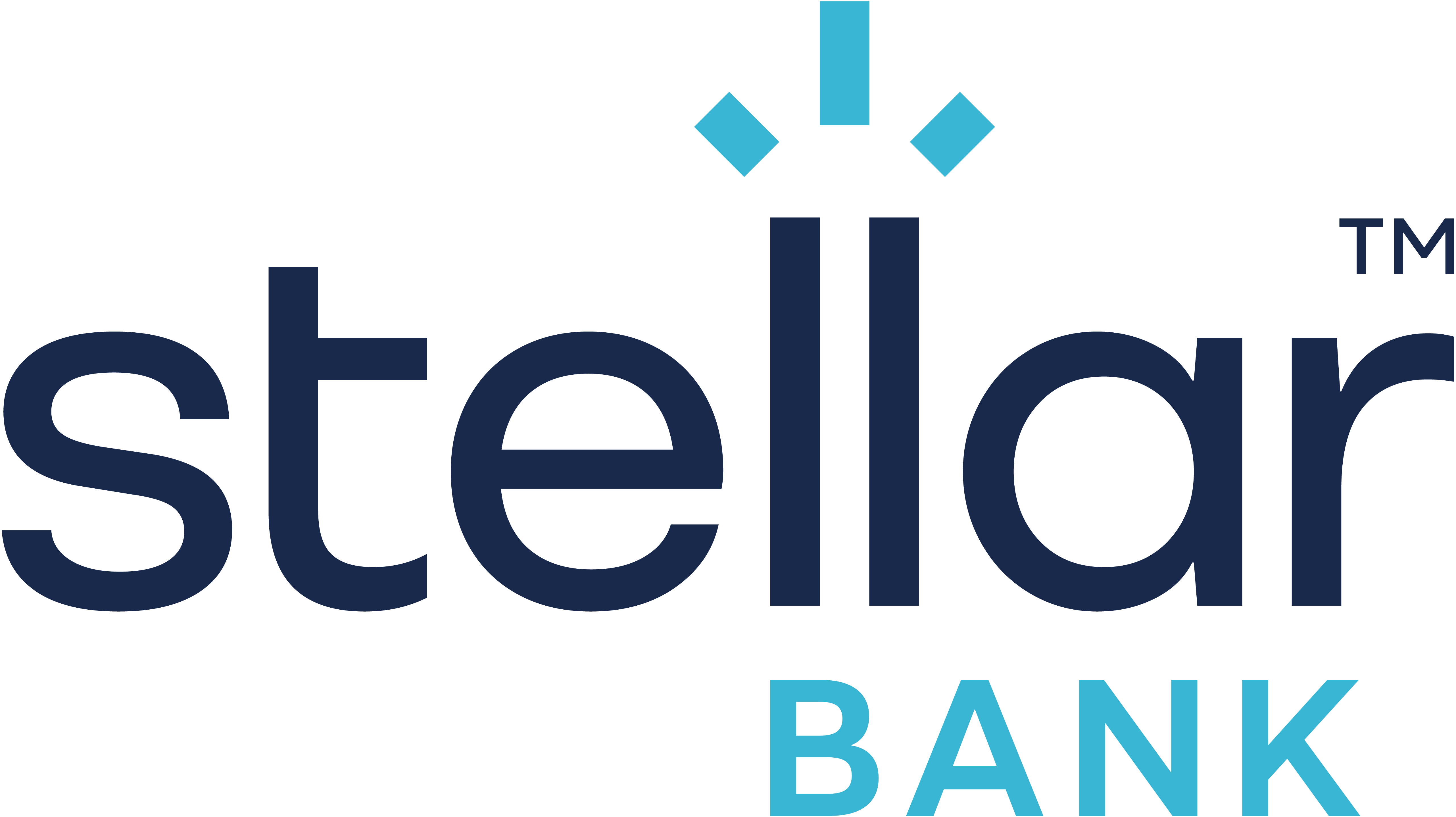We provide professional rental spaces that accommodates more than 70 guests, and is perfect for training, board meetings, conferences, workshops, special events and more. Select one of our sophisticated training or conference rooms, each tailored with custom amenities to facilitate your team’s next in-person meeting or event. Book your next event now at sbdctraining@uh.edu.
Special Events
Invite customers to an offsite event and we’ll handle the details. Outside catering welcomed.
Team Workspaces
Collaborate with your Team in state-of-the-art conference space.
Workshops and Training
Host productive on-site workshops, classes, and training sessions for your team.
Conference Rooms
Fully equipped private spaces for board meetings, team meetings, interviews, and more.

Training Space 904 and 905
- Rooms 904 and 905 combined can accommodate up to 72 people for classroom style seating
- Rooms 904 and 905 can be divided by a soundproof wall for classroom style seating of 36 in each room
- Four 90-inch LCD screens and projectors for easy presentation viewing
- Three handheld microphones, three lavalier microphones and one over-the-ear microphone
- Floor-to-ceiling windows with views of the Galleria area
- Attached private kitchenette with coffee maker, refrigerator, ice maker and spacious counter space.

Training Space 902 and 903
- Rooms 902 and 903 can accommodate up to 24 people for classroom style seating
- Two 80-inch LCD screens and projectors for easy presentation viewing
- Individual workstations equipped with desktop computers
- Floor-to-ceiling windows with views of the Galleria area

Executive Conference Space (931)
- Executive conference table with seating for 16 people
- Additional bench seating available
- 90-inch LCD screen and projector for easy presentation viewing
- LCD TV screen with Logitech rally advanced video conferencing
- Spacious counter space for staging refreshments
- Attached private kitchenette with coffee maker, full-size refrigerator and sink
Frequently Asked Questions
Choose the Perfect Space for Your Next Event
Where are you located?
We are conveniently located in the Galleria area at 1455 West Loop South, Houston, Texas 77027.
What size meeting space do you have?
We have a variety of space that can accommodate your next meeting. Contact us at sbdctraining@uh.edu to find out more.
How do I schedule a tour?
Contact sbdctraining@uh.edu to schedule an in-person tour. Click here for a virtual tour Take a Virtual Tour.
What amenities do you offer?
Continuous coffee, water, and tea is available throughout your event as well as audio visual, flip charts, covered parking, and Wi-Fi. Kitchens are equipped with full size refrigerators, ice machine (main kitchen only), coffee machines, bottled water, a variety of hot teas and creamers, full-size sinks, and ample counter space to stage your refreshments.
May I use my own caterer?
Yes, you are free to use your own caterer.
Is there parking for my guests?
Yes, free covered parking is available for your guests.
When is the space available?
Space is available Monday through Friday from 8 a.m. to 4:45 p.m. CST.
How do I reserve space?
Contact sbdctraining@uh.edu.
Do I have to sign a contract?
Yes, once you have confirmed your meeting space, date, and time we will send you a contract for signature and payment.
Can I place a hold on a room?
Your space can only be reserved once the contract is signed, and payment made.
What are my payment options?
We accept all major credit cards. We do not accept checks, cash, or electronic methods such as Venmo.
What additional fees should I be aware of?
There are no additional fees. We do not charge sales tax, set up fees, or administrative fees.
How far in advance should I reserve space?
Space books quickly so as soon as you have your date confirmed contact us to see if space is available. At a minimum two weeks is needed once the contract has been signed and payment made.
Are there restaurants close by?
Yes, there are many restaurants close by as well as shopping and hotels.







